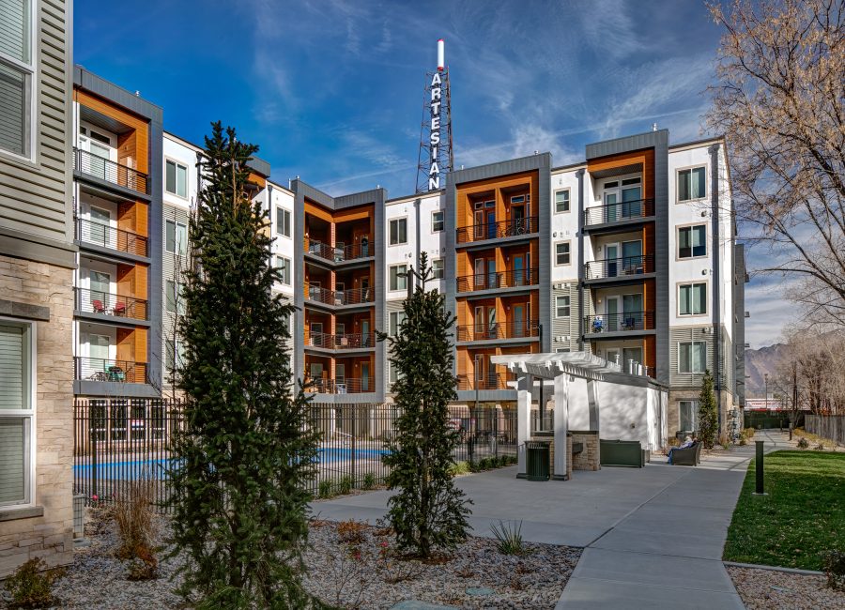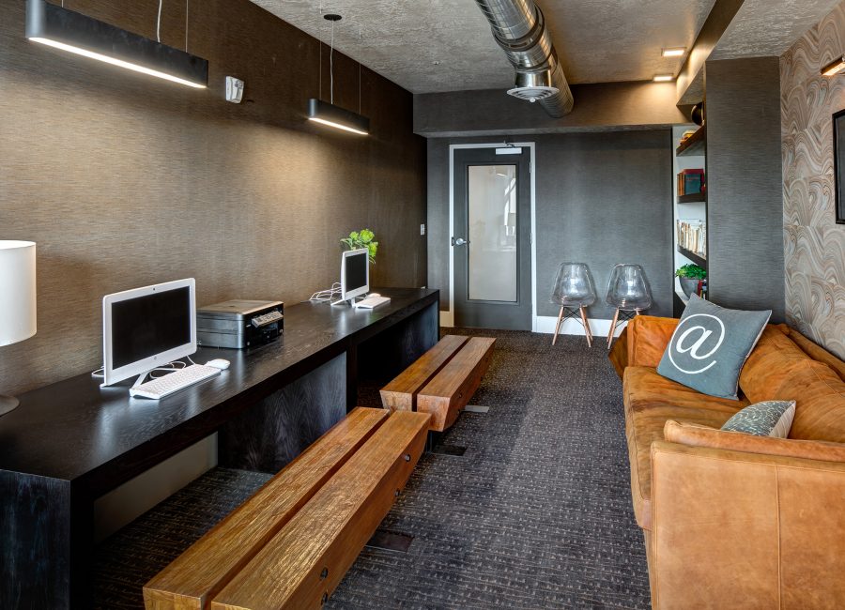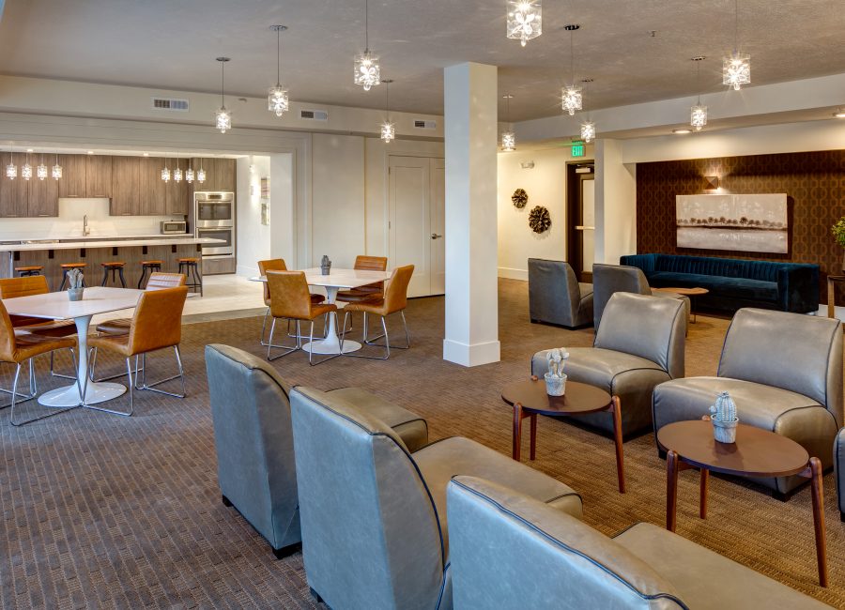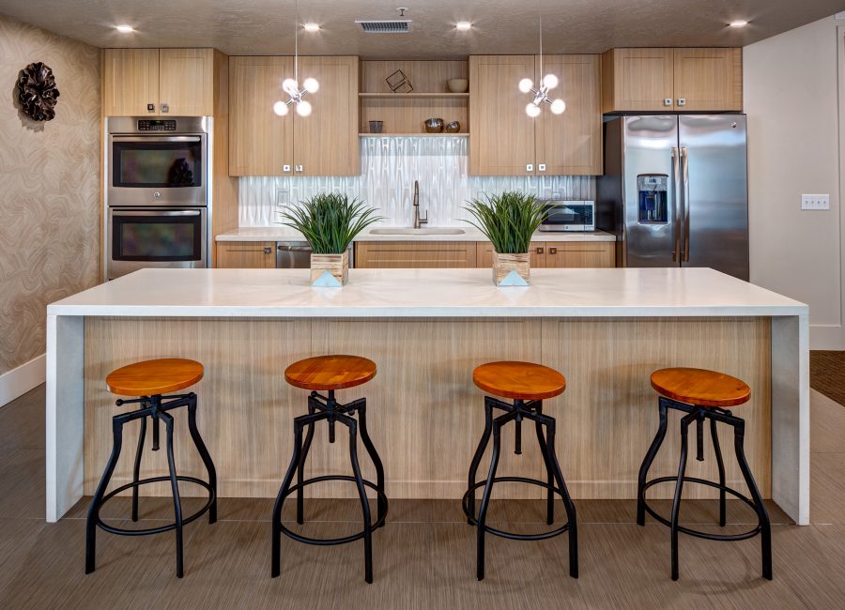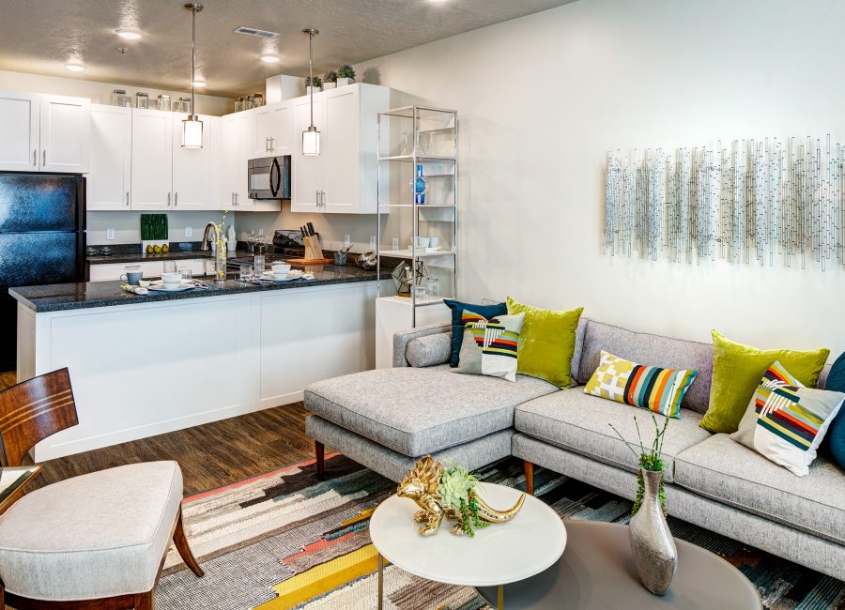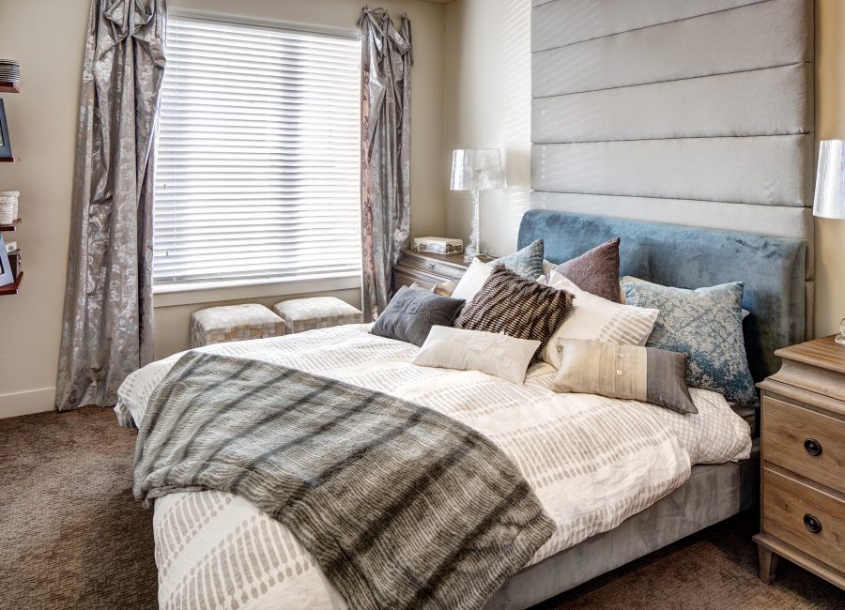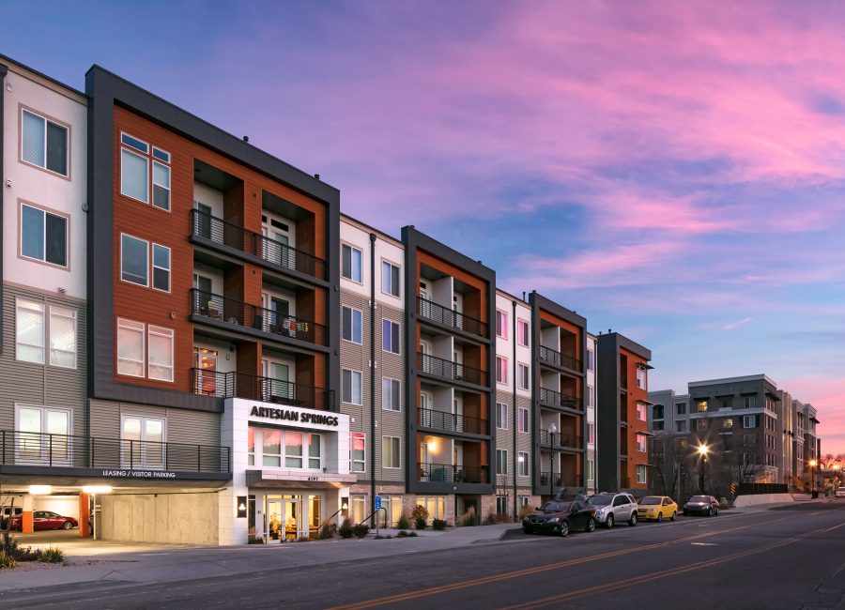Demand is high for affordable housing in Salt Lake County, and this low-income tax credit residential architecture project meets that need with 378 units of affordable and market-rate apartments. Artesian Springs is a 437,885-square-foot high-density affordable housing project on State Street in Murray. This multifamily architecture project was an essential anchor in revitalizing a once-polluted and neglected site. Built on the former site of Murray Laundry, an industrial laundry facility, these modern-style apartments use the same signage of the dry-cleaning operation repurposed by our designers. The 5.2-acre project also pays homage to the site’s history by refurbishing the historical laundry tower and building the apartment in a Texas donut—(residential units wrapping around an internal parking structure). The transit-oriented development also offers residents nearby access to mass transportation, walkable pathways, and courtyards that open to Big Cottonwood Creek.
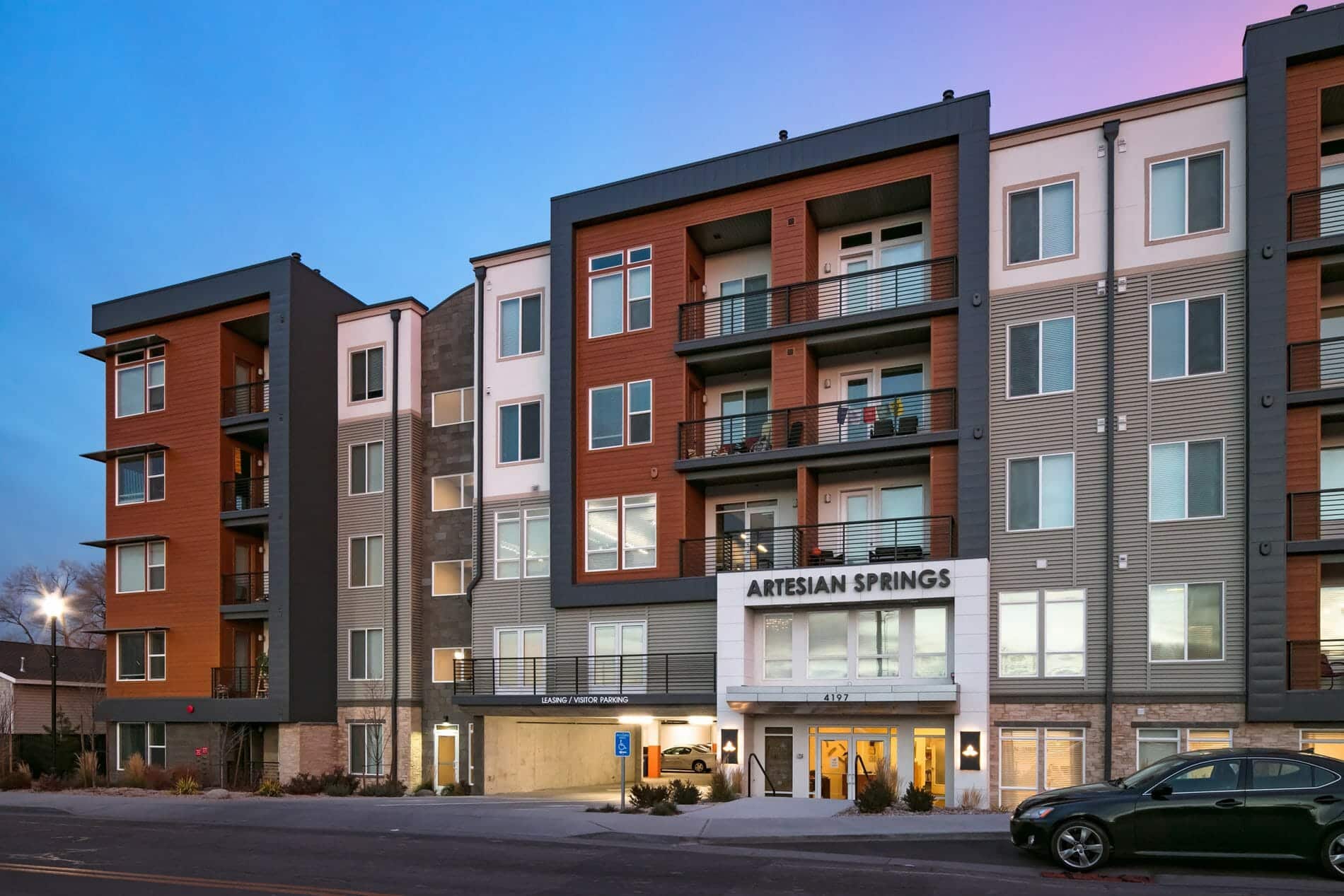
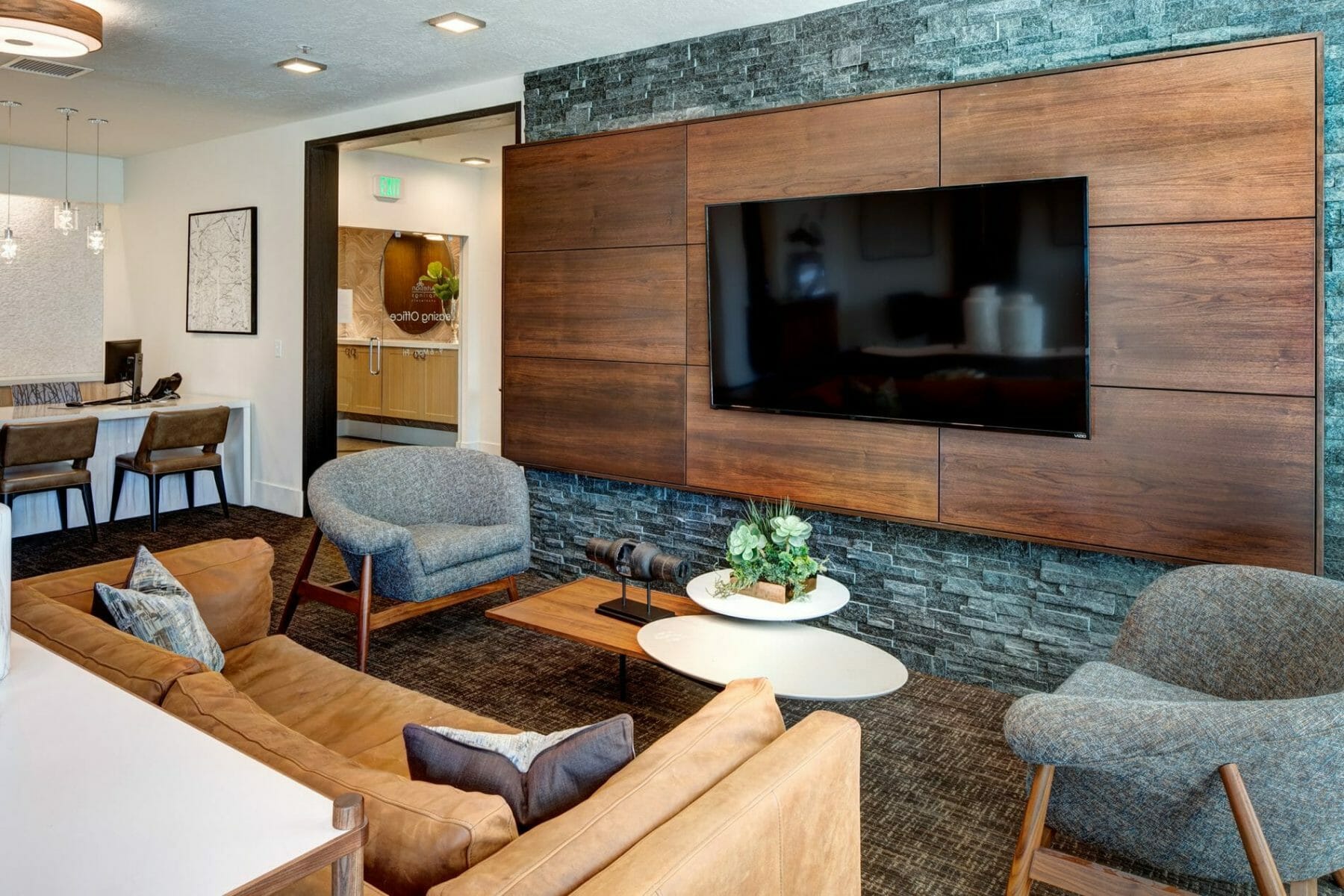
We're quite multi-disciplined
You've never seen architecture like this
Date
2018
Size
- 378 Units
- 438,000 SF
Location
Client
Dakota Pacific (Originally for Parley’s Partners)
Additional Services
GIVING SALT LAKE CITY RESIDENTS A PLACE THEY CAN CALL HOME
Modern living has never been better in Millcreek, Utah, than at Artesian Springs. The project is minutes from downtown Salt Lake City, the picturesque Wasatch Front, or Fashion Place Mall shopping and restaurants. Residents enjoy an affordable, modern lifestyle with all the luxuries you’d expect in an up-to-date apartment facility. As a former commercial dry-cleaning operation, the Artesian Springs project site required extensive environmental cleanup prior to construction. In addition to unstable soil, our excavation experts needed to plug several active natural springs. All in all, the project included placing nearly 1,000 geo piers to stabilize the foundations for the parking structure and buildings.
In an effort to maximize site development, our architects created a “Texas Donut” design that wraps the residential units around the internal parking structure. This method helped to minimize the impact of the parking and keep the building within the maximum height limits. The nearly 400 apartments reach five stories in several connected phases on the property. Residents also enjoy plenty of amenities, including workout rooms, several club rooms, bike storage and repair, hot tubs, pools, and community libraries.
Per the owner’s request, our team helped facilitate the completion and occupancy of one phase while subsequent phases were under construction. This required careful coordination between the owner, two separate general contractors, and residents. Thanks to our expertise and planning between parties, buyers can now discover the place they will call home at Artesian Springs.


