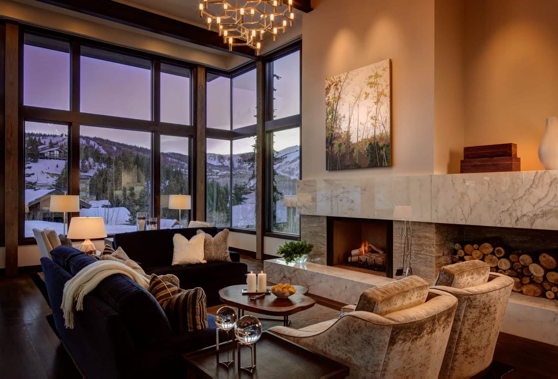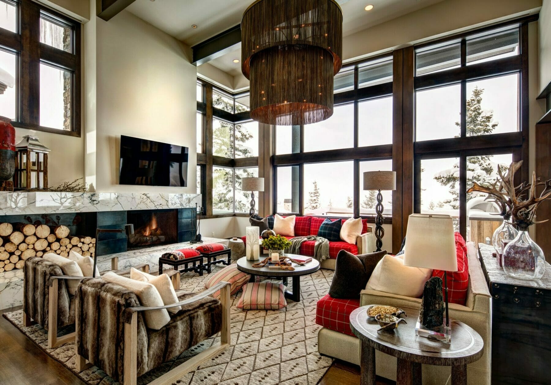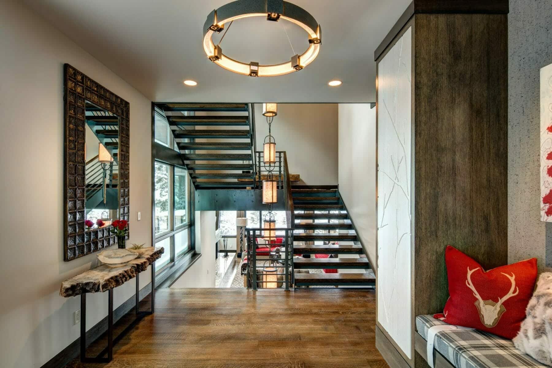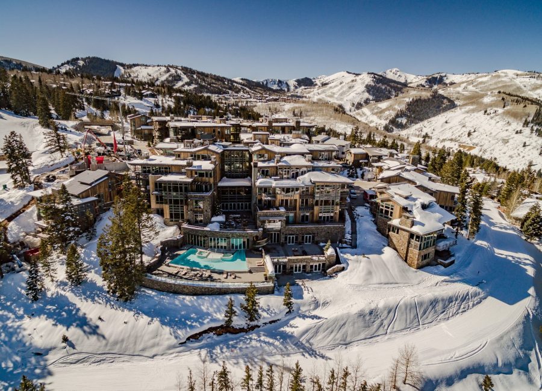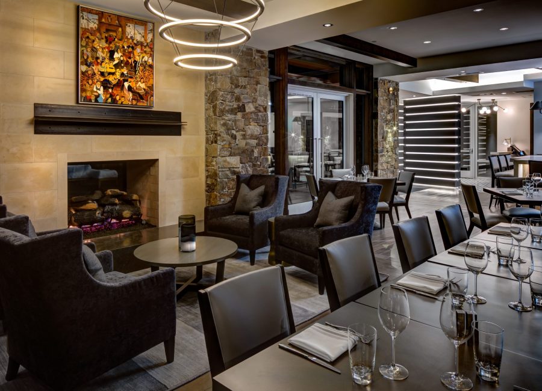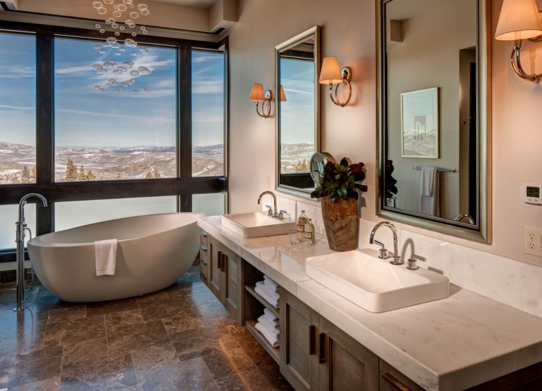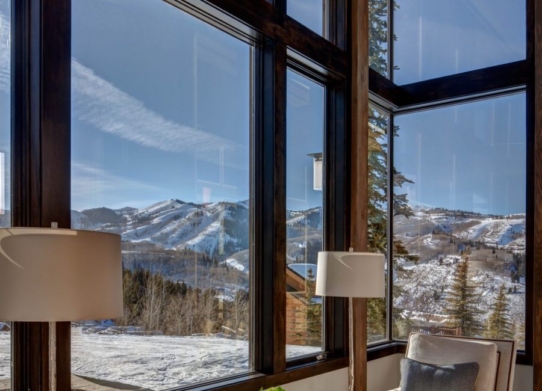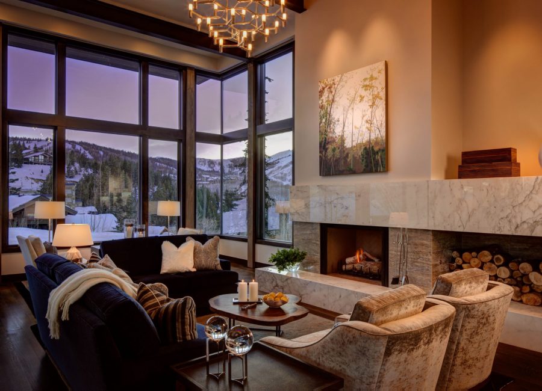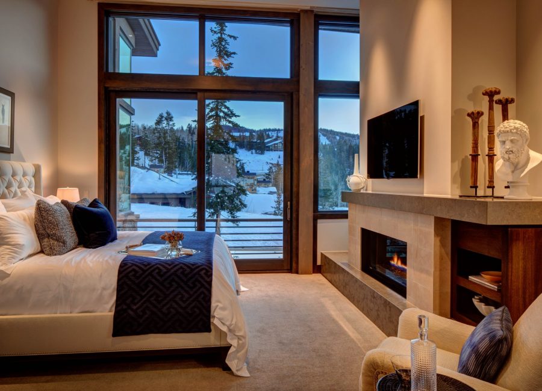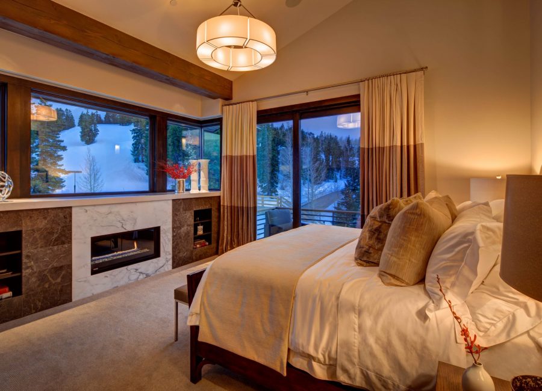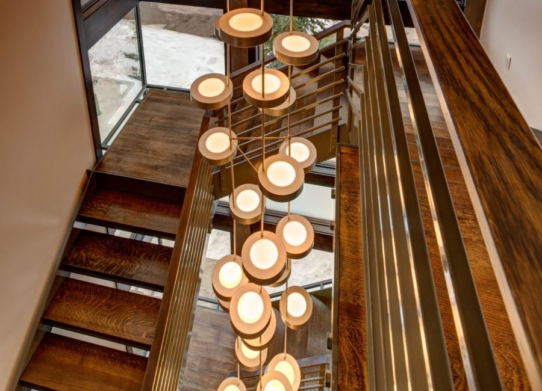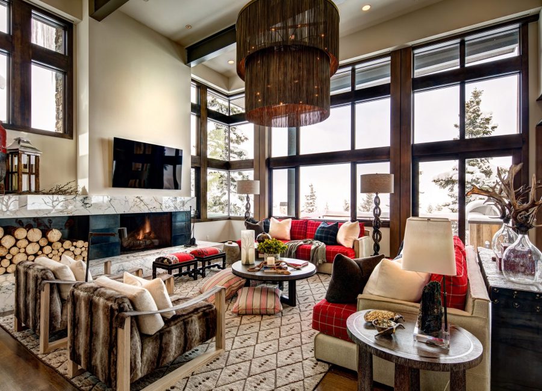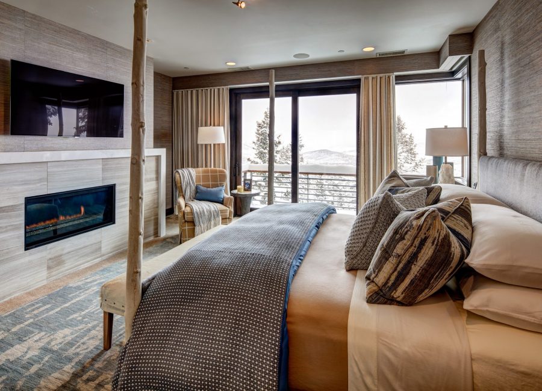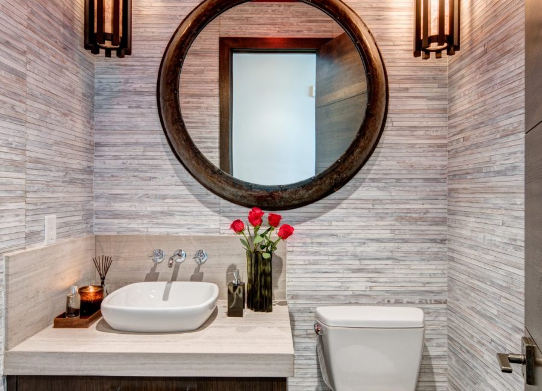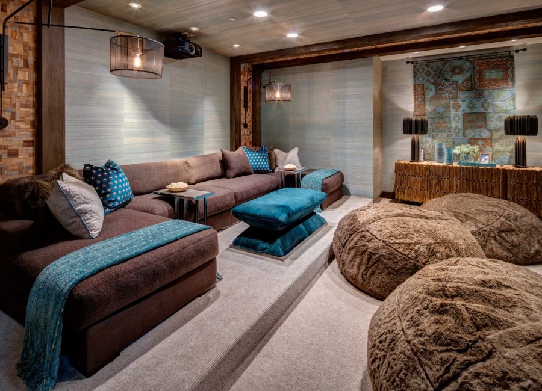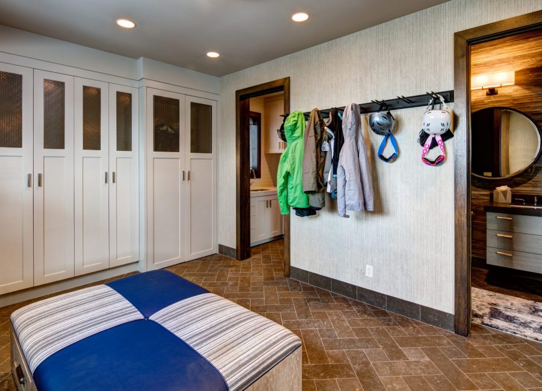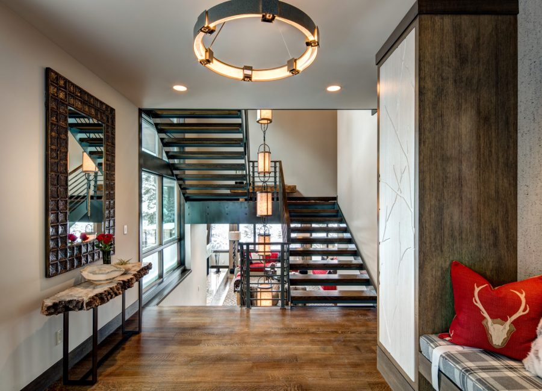The design for the Stein Eriksen Residences is based on brevity—minimal ornamentation with an emphasis on natural and native materials. The project consists of 14 custom homes surrounding four individual condo towers, hotel amenities and underground parking. Situated in an idyllic spot, the site lends itself to year-round activities with ski-in/ski-out access to the slopes.
Stein Eriksen Lodge & Residences
We're quite multi-disciplined
You've never seen architecture like this
Date
November 2017
location
CLIENT
Stein Eriksen Lodge & Residences
Accentuating the environment through architectural design
The impetus for the design was to accentuate the connection to the exterior environment by maximizing views and opening interior to exterior spaces through patios and floor to ceiling glazing. Modern and traditional design elements are highlighted in the simple yet elegant use of imported stone and recycled wood siding.
Steel, wide flange beams and timbers provide the mountain-contemporary elements that anchor the design to its environment, while low-pitched standing seam roofs combined with flat single-ply roofing create the transitional forms of modern and mountain design.


